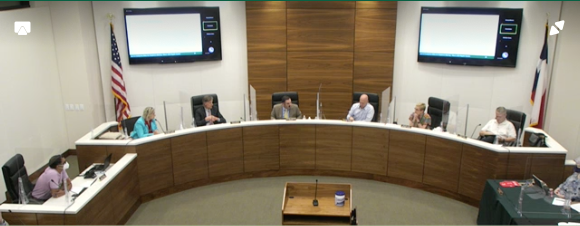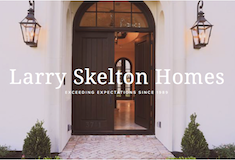Bellaire City Council voted to continue discussion on the rezoning of the Technical Research Park District at a special session. A decision on the rezoning was not voted on at the May 3 council meeting.

Bellaire Planning and Zoning previously provided its recommendation for rezoning Technical Research Park District, the former Chevron property, with a new zoning district to be titled North Bellaire Special Development District. The district will generally include allowances for planned developments for various commercial, residential and mixed uses, and different heights, setbacks and coverage requirements.
The proposed new uses of the property would consist of:
(1) Permitted uses.
a) Utilities:
1) Local utility distribution lines; and
2) Telephone lines and related cross-connecting points.
b) Facilities owned and maintained by the City.
(2) Planned Development: Applicants intending any use other than those permitted in the district by this subsection must propose a planned development under the amendatory procedures in Section 24-604. All such applications must meet the development standards detailed in this Section. Allowable uses inside a planned development may include a single use from the following list or a combination of two or more of the listed uses:
a) Business and professional offices and services;
b) Banks, credit unions and similar institutions;
c) General retail sales and services, excluding pawnshops, tattoo shops, head shops, vehicle sales and services, including service stations, vehicle washing, vehicle repair and vehicle storage; d) Restaurants and cafeterias;
e) Bars, when accessory to a principal restaurant, hotel, commercial indoor amusement, movie theater, or theater use, and subject to the requirements of Chapter 3, Alcoholic Beverages, of the City Code;
f) Indoor movie theater;
g) Indoor athletic facilities;
h) Amusement, commercial indoor;
i) Studios for photography, art, music, dance or fitness activities;
j) Museums or art galleries;
k) Theaters, for live performances;
l) Hotels, as defined in Section 24-202(87), designed to where ingress to and egress from all rooms is made through an inside lobby;
m) Conference center facilities;
n) Medical offices and/or urgent care facilities;
o) Assisted living facilities;
p) Nursing homes; or skilled nursing facilities;
q) Hospital or emergency room; and
r) Commercial parking garage operations, within multi-level and/or underground garage space as defined in Section 24-202(78), but not commercial surface parking lots (areas) as defined in Section 24-202(42).
The council voted to remove items O, P, and Q as they thought these types of businesses would not be allowed by the Chevron deed restriction due to contamination on the property. There was some consensus that having such a wide range of permitted uses was acceptable and could be considered in more detail when a developer presented a proposal. However, some council members questioned that if aspects of the zoning, such as 85′ buildings, would never be approved in the future did it make sense to allow such heights in the zoning code.
Council member Catherine Lewis was very concerned about how the proposed zoning changes could affect the neighborhoods north and south of the property and wanted to go into more detail about each of the proposed uses. Lewis stated that she had more than 30 amendments that she would propose and suggested that they continue discussion of the zoning at a future meeting. Council voted to postpone the remainder of the already three hour discussion to a later special session. The date has yet to be determined.











