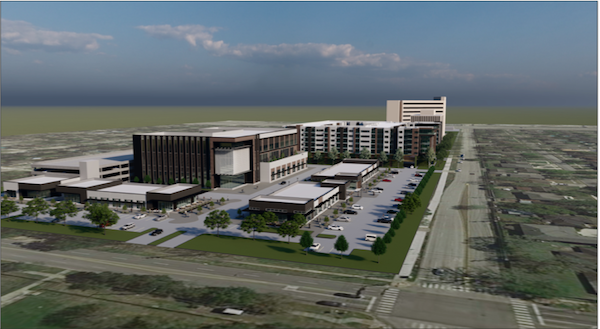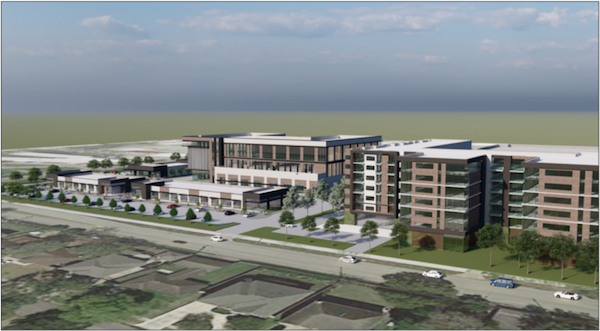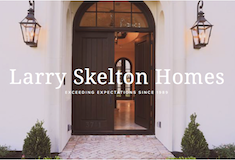There will be a Public Hearing at the July 11 Bellaire Planning and Zoning Commission Meeting regarding development of the former Chevron property, now called Bellaire Place.
SLS West Loop, LP seeks to build a 300 unit multi-family complex along with an indoor movie theater, athletic facility, additional office space, as well as retail and restaurant space. This will require amendments to the Zoning District Map, an amendment to the Code of Ordinances, and Specific Use permits.
The Commission will consider applications filed by SLS West Loop, LP, regarding approximately 12.75 acres consisting of 5901 S. Rice Avenue, and the western portion of 4800 Fournace Place, Bellaire, Texas, 77401, a portion of the tracts commonly referred to as the Chevron Property.
The requests to be considered are as follows:
(1) Amendments to the Official Zoning District Map to re-zone the approximate 12.75-acre Property from TRP, Technical Research Park, Zoning District to CMU,Corridor Mixed Use, Zoning District, pursuant to Chapter 24, Section 24-603,Application for Amendment to the Written Text or Official Zoning District Map, of the Code of Ordinances of the City of Bellaire, Texas;
(2) A specific use permit pursuant to Chapter 24, Section 24-536 B. (2) a) 3) & 4) of the Code of Ordinances of the City of Bellaire, Texas to allow for an indoor movie theater and an athletic club and/or facilities within approximately 9.6 acres of the western portion of the Property.
(3) A planned development pursuant to Chapter 24, Section 24-604, Application for Planned Development Amendment, of the Code of Ordinances of the City of Bellaire, Texas, to consist of a 300 unit multi-family complex and parking garage to be located within approximately 3.15 acres on the southern portion of the Property; and
(4) A specific use permit pursuant to Chapter 24, Section 24-536 C. (2) e) 4) (c) of the Code of Ordinances of of the City of Bellaire, Texas to allow for an increase in the maximum building height from fifty-three feet (53 ft.) to eighty-five (85 ft.) for the 300 unit multi-family complex and parking garage within the approximate 3.15 acre proposed planned development on the property.



Photos: Kirksey Architecture
This development will have a significant impact on the residential neighborhoods north and south of this property. Residents may voice their concerns in person at the Public Hearing or in writing by emailing Tracy Dutton, Bellaire City Clerk, and asking her to forward your email to the appropriate parties. tdutton@ci.bellaire.tx.us
For more informations and to view the agenda, click HERE. To view the Public Hearing Notice, click HERE.











